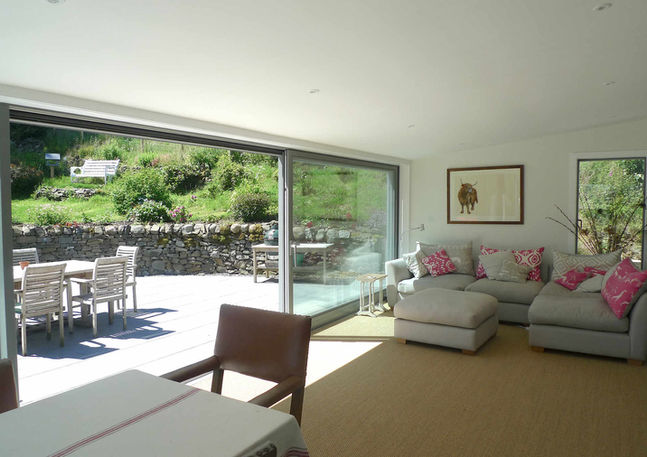top of page












// designed whilst at simon winstanley architects //
KITCHEN AND DINING
EXTENSION,
KIRKCUDBRIGHT
This project involved the refurbishment and extension of a 150 year old end of terrace stone house. An existing cold conservatory and brick shed blighted the south end of the house facing the expansive gardens and were replaced with a highly insulated, light filled glazed timber and zinc extension. The new extension liberates the upgraded new kitchen area to provide flexible open plan living that extends outside to a new terrace area. It has transformed how the family use the house by creating a space which takes full advantage of the south garden aspect and provides flexibility to host large family events.
bottom of page


